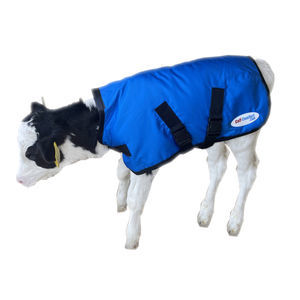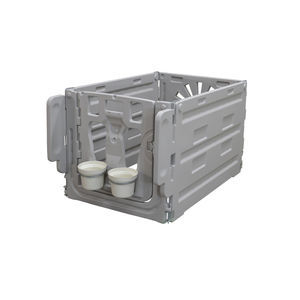
- Livestock Farming
- Livestock building and restraint
- Calf barn
- Teemore Engineering Limited
Calf barn livestockgalvanizedpermanent

Add to favorites
Compare this product
fo_shop_gate_exact_title
Characteristics
- Application
- calf, livestock
- Other characteristics
- galvanized, modular, permanent
Description
Teemore have teamed up with Jamie Robertson, a specialist in ventilation, to provide the future of calf housing. With a focus on biosecurity and a fresh environment, a building design has been created which allows calves to thrive, and reduces the level of bacteria and disease within the building. This is made possible by using specified materials to reduce bacteria build-up and calculated the optimum ground levels, roof angles, and air flow for the best possible environment.
-Plastic panels used as divider’s
-Vent tube to control air flow
-Slope in floor for drainage
-Slurry channel to reduce presence of ammonia
-Wide walkway to aid handling
One of the defaults on many livestock farms is that youngstock and maybe dry cows have ended up being housed in buildings with a long history, and little or no investment. Investment has been focused elsewhere, which is ironic because there is nowhere on a farm that stands a better chance of repaying investment than youngstock, male or female. Provide a healthy start and costs per unit of growth or production, any species, will be reduced for life compared to an animal less healthy. Your calf house might be old and lovely, or a new space along the back of a large steel framed palace, but is it fit for the future and does it make the business good money?
A livestock building designed for purpose needs to support five critical areas for good health and performance, including financial performance
1. Provide good hygiene
2. Provide predictable fresh air delivery (are thereby remove stale air)
3. Prevent higher air speeds/ draughts
4. Prevent the accumulation of moisture
VIDEO
Catalogs
No catalogs are available for this product.
See all of Teemore Engineering Limited‘s catalogsRelated Searches
*Prices are pre-tax. They exclude delivery charges and customs duties and do not include additional charges for installation or activation options. Prices are indicative only and may vary by country, with changes to the cost of raw materials and exchange rates.



