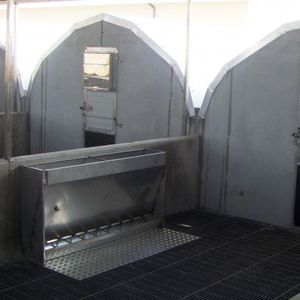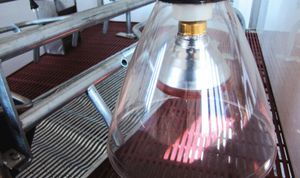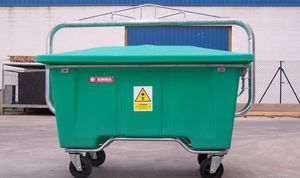
- Livestock Farming
- Livestock building and restraint
- Barn
- Evoteck s.r.l.
Barn
Add to favorites
Compare this product
fo_shop_gate_exact_title
Description
The Evoteck pigs farm, based on molded ferroconcrete modules, are equipped with complete thermo isolation and appropriate step for the support of the slat. You can decide for solutions in different materials, which can be realized without any particular basement, it is necessary exclusively a part of flat concrete to lay on the entire structure. Two are the advantages that capture suddenly the attention: the reduction of the expenses to erect a new building, and the shortest construction times. It is possible to place the building in seismic zones without the burden of additional costs, and compound combined structures for a better control of the farm health. The roof covering is usually constituted by sandwich panels of high thickness, available in different material, which gives a higher elevated degree of isolation not possible with the common structures. Aluminum, stainless steel, and fiberglass are favored because they assure a long durability in the farm, thanks to their resistance to the chemical alterations, and to the malleability in the production. The modular construction, consents to adapt the new farm with the best degree of isolation and finishing for the most different utilizations: Farrowing room, weaning room, fattening room, gestation room, boars room with the semen intake room.
Catalogs
No catalogs are available for this product.
See all of Evoteck s.r.l.‘s catalogsRelated Searches
*Prices are pre-tax. They exclude delivery charges and customs duties and do not include additional charges for installation or activation options. Prices are indicative only and may vary by country, with changes to the cost of raw materials and exchange rates.


















